Spandan: Special needs school
Designed a holistic school for children with special needs, focusing on a nurturing environment. Calming colors like blues, greens, and soft yellows promote focus and cognitive engagement. Child-safe furniture features rounded edges, non-toxic materials, and adjustable options. Accessible, hygienic, and visually engaging bathrooms encourage independence and comfort. The layout prioritizes accessibility, sensory-friendly elements, and interactive spaces, fostering inclusivity. Maximizing natural light with large windows, doors, and skylights connects indoor and outdoor spaces. Easy navigation, wide corridors, and outdoor play areas enhance sensory exploration, relaxation, and well-being for all students.
Project Year: 2022
Role: Lead Interior Designer, Project manager, Researcher, Site & Agency Coordinator, Interior Photographer

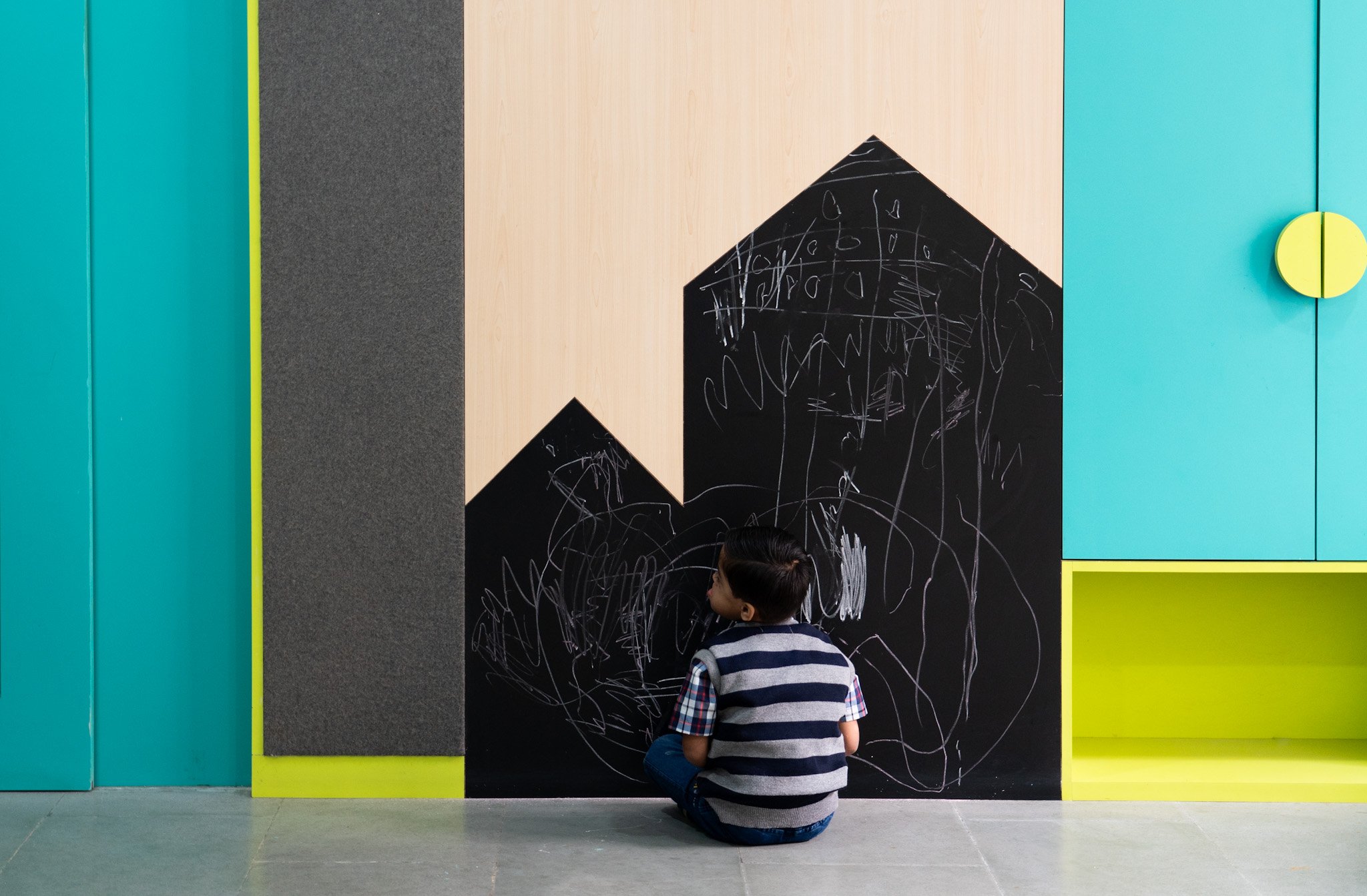

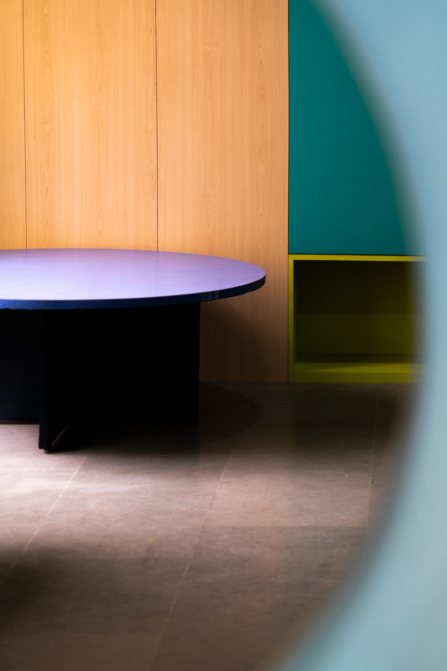


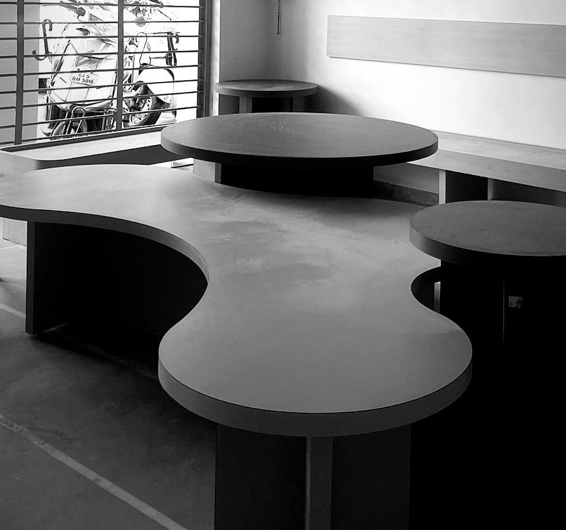
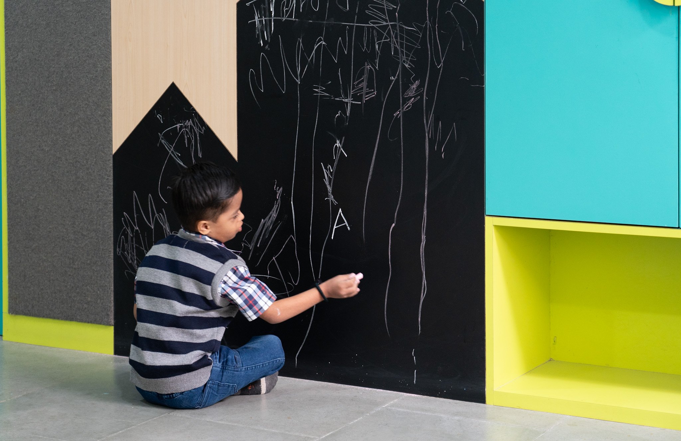
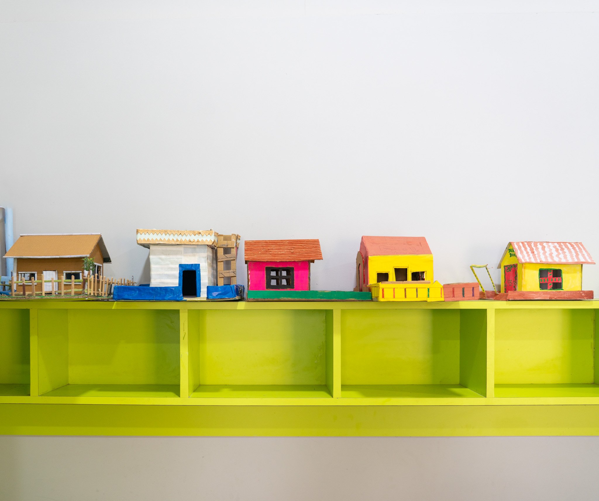
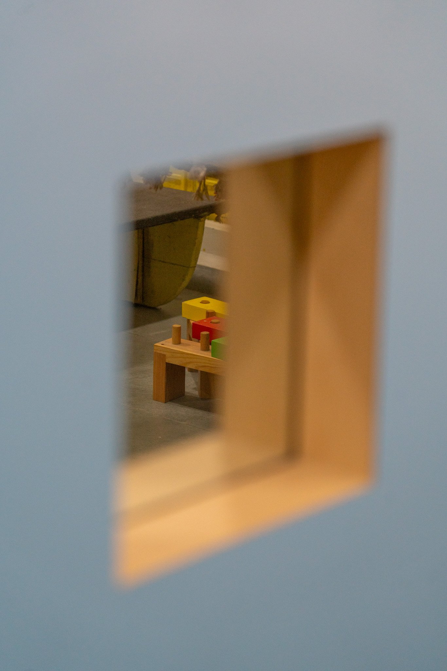


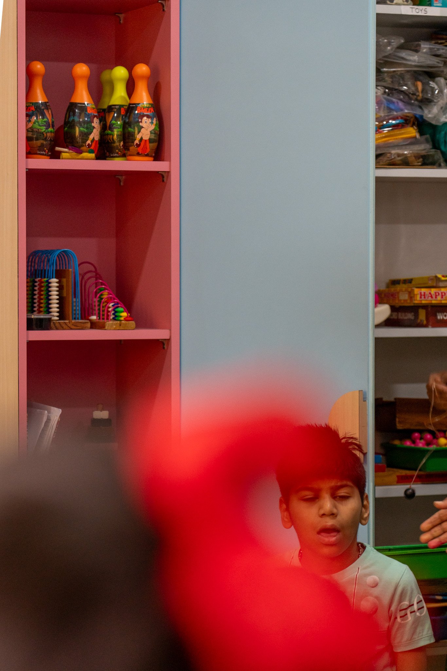
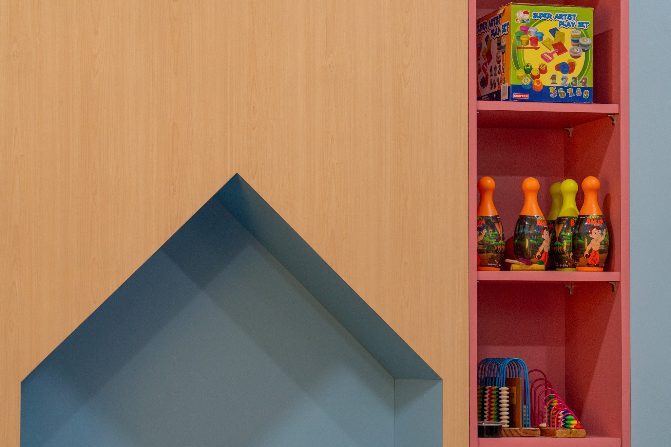
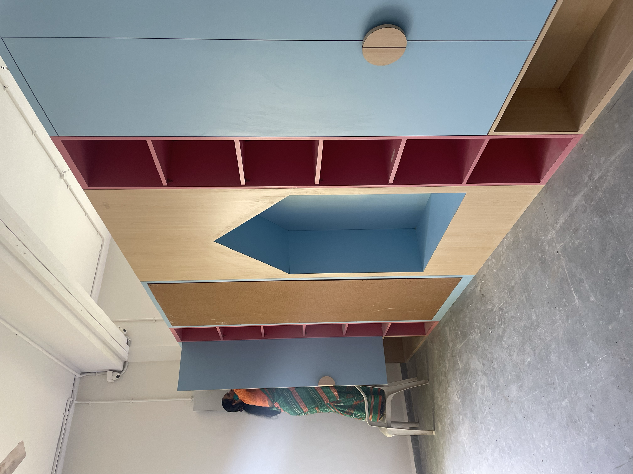

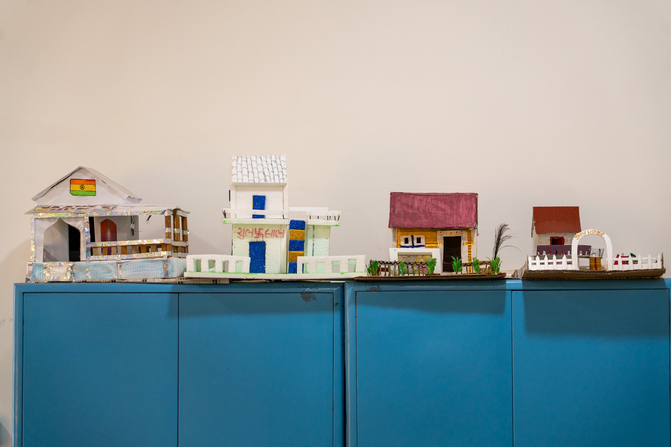

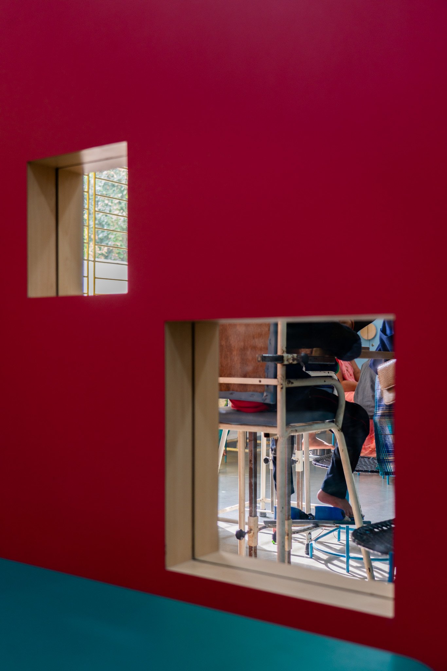
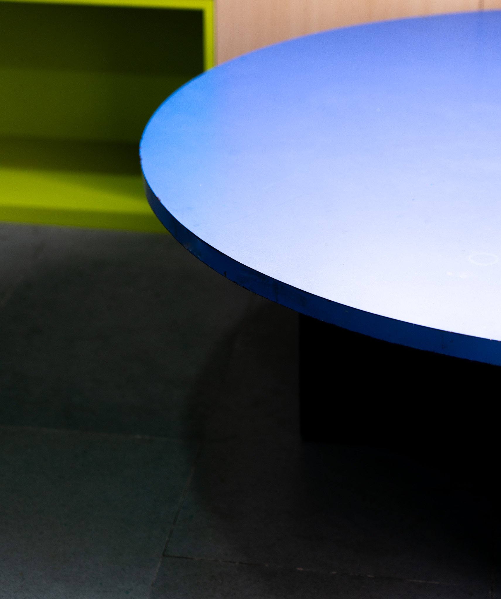

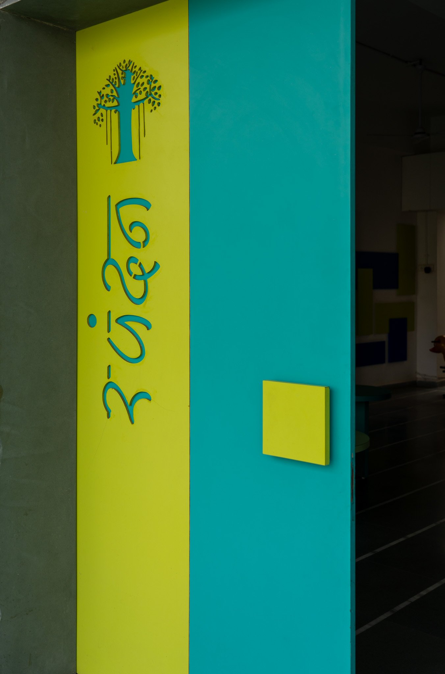

CONSTRUCTION PROCESS
DESIGN PROCESS











